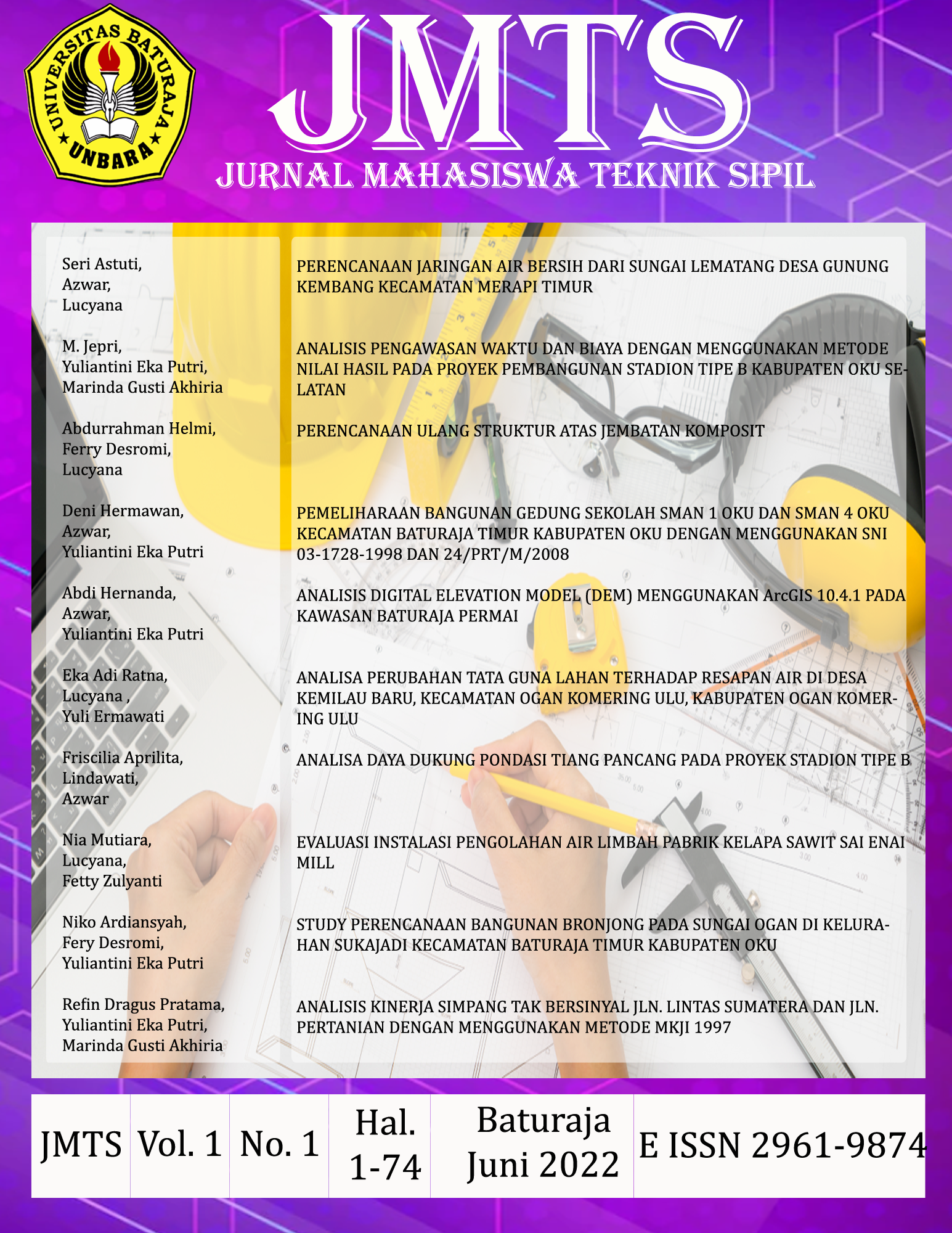PERENCANAAN ULANG STRUKTUR ATAS JEMBATAN KOMPOSIT
Abstract
A bridge is a structure built with the aim of connecting roads that are cut off due to obstacles such as rivers, valleys, seas. The current condition of the Lubuk Batang Lama Village bridge has collapsed, where the bridge is a type of reinforced concrete bridge. Therefore, it is necessary to design a new bridge structure that can serve the traffic needs of the local community, which in this case is a re-planned composite structure bridge. Composite bridge is a combination of two different types of building materials by utilizing the beneficial properties of each of these materials, so that the combination will produce more efficient elements. This composite bridge structure planning method refers to the regulations of RSNI T-03-2005 (article 8) and RSNI T-02-2005 (Standard loading for bridges). The workflow in the design of composite bridge structures is almost the same as the design and detail of bridges in general. From the results of the planning, the design of a composite bridge with a span of 15m and a width of 7m was obtained by using IWF700.300.13.24 as a longitudinal girder and K-300 concrete with a thickness of 20cm as a bridge floor.



